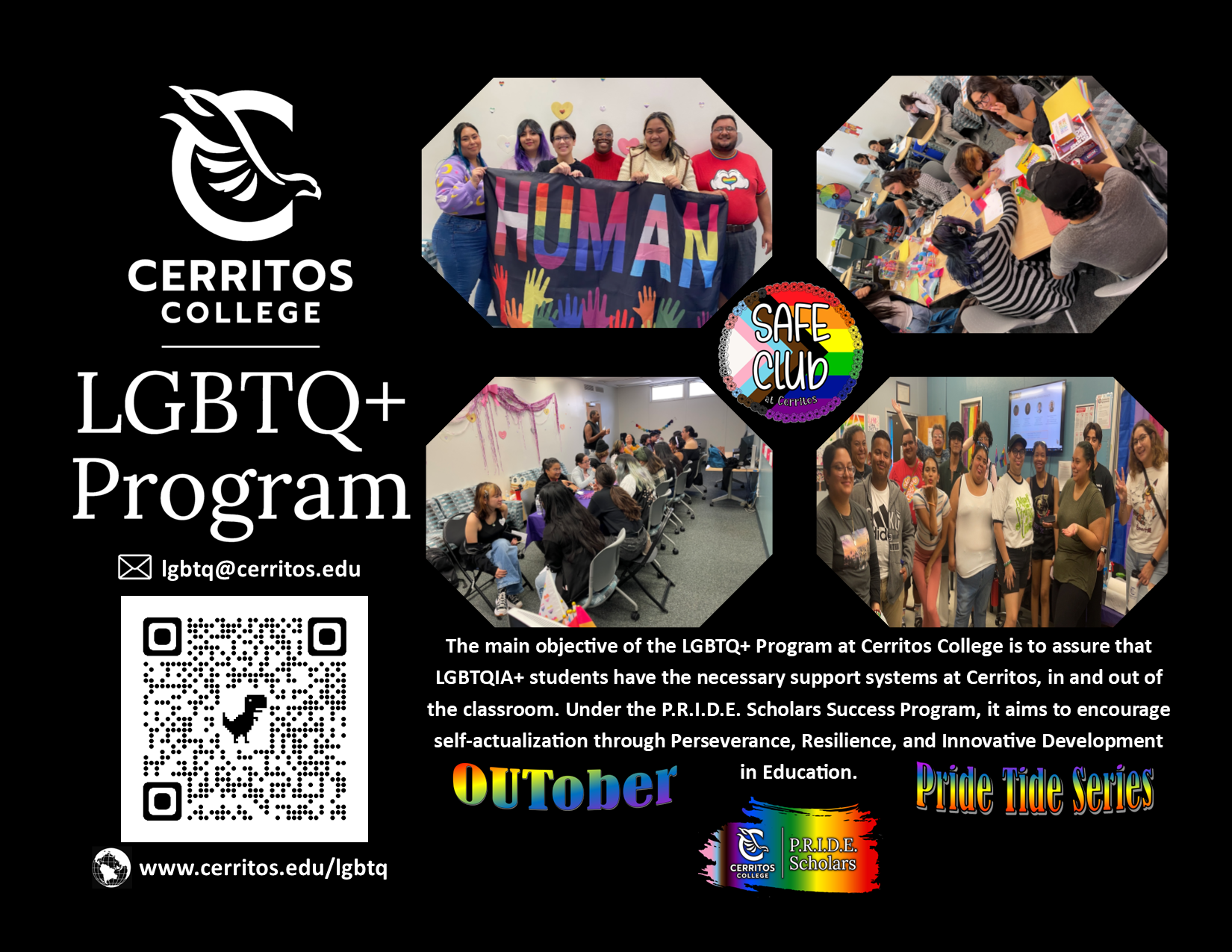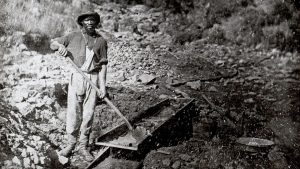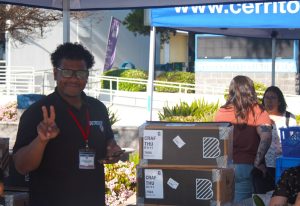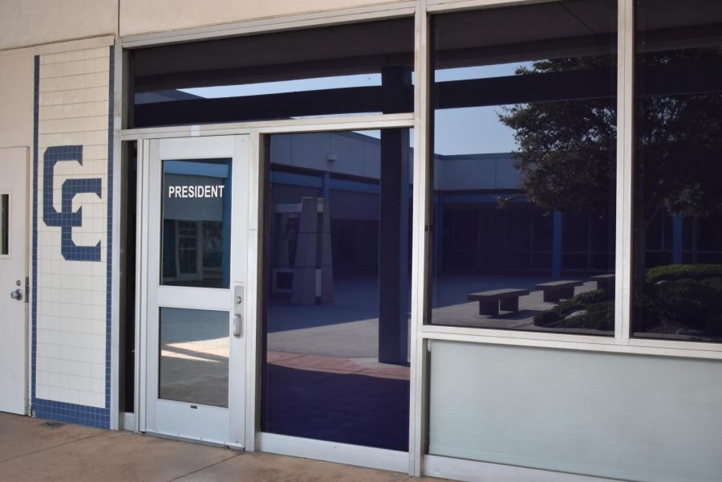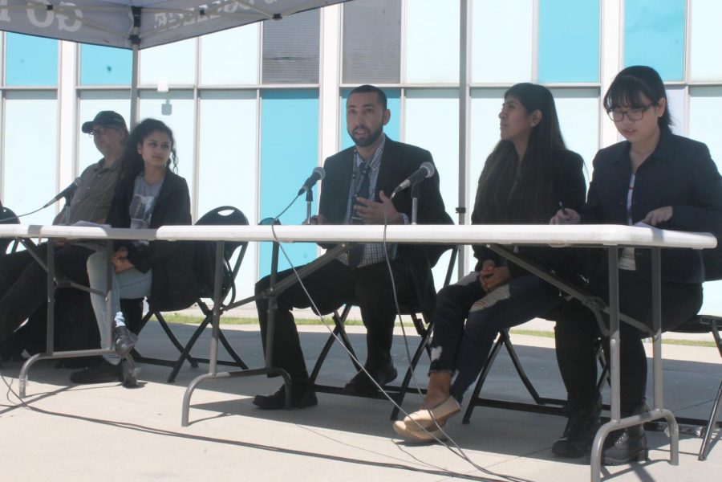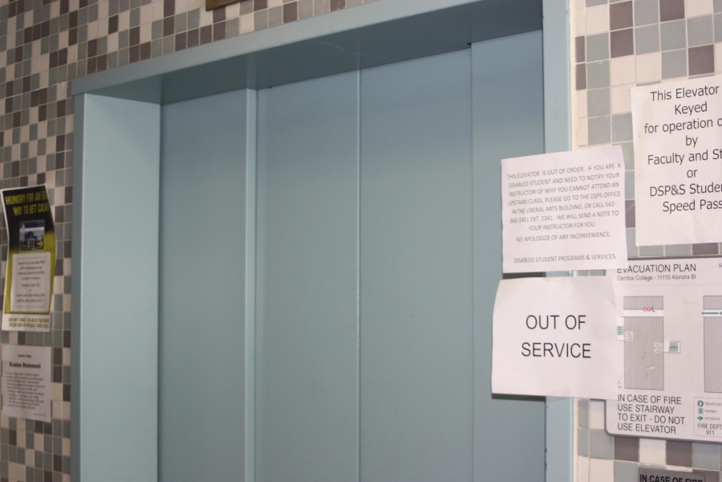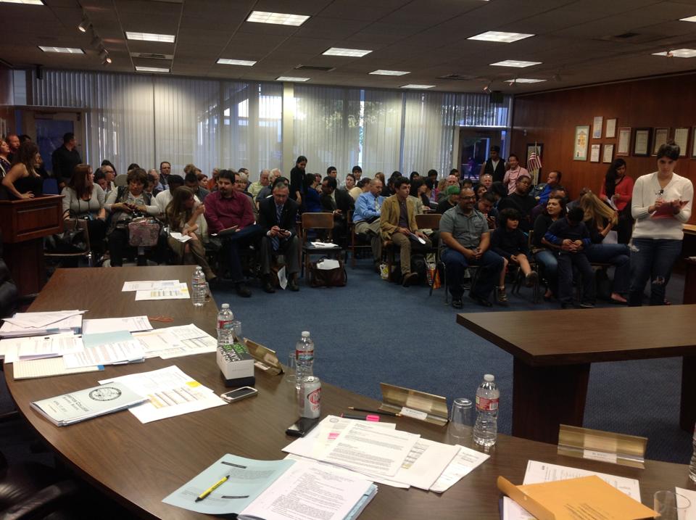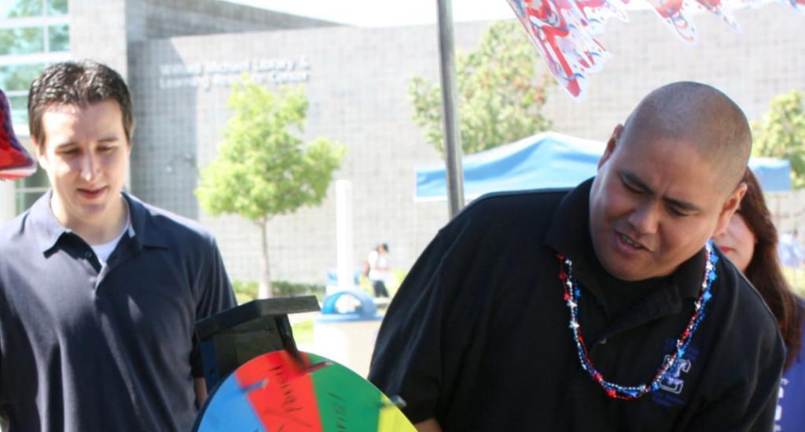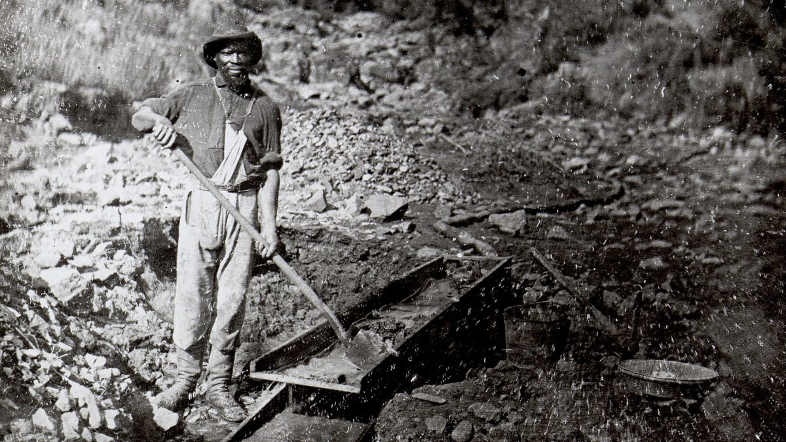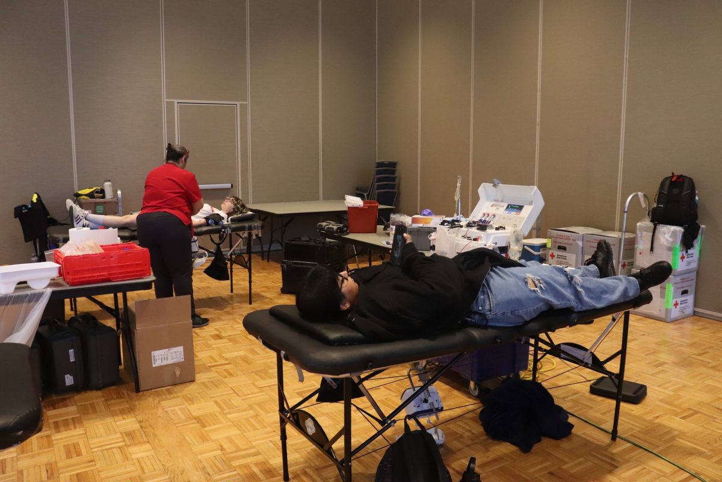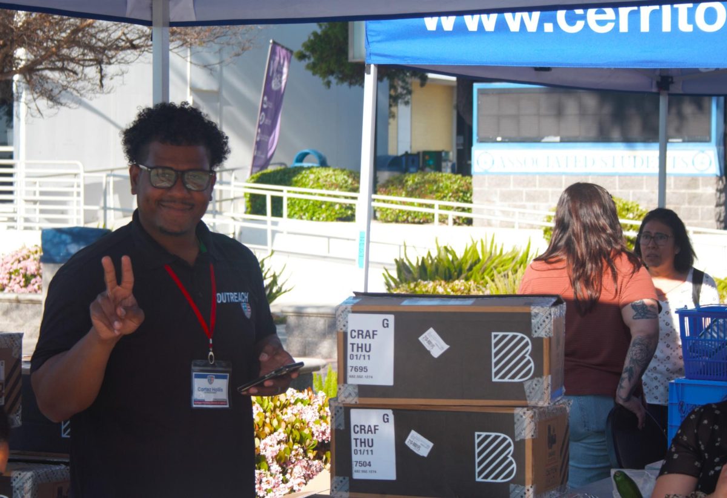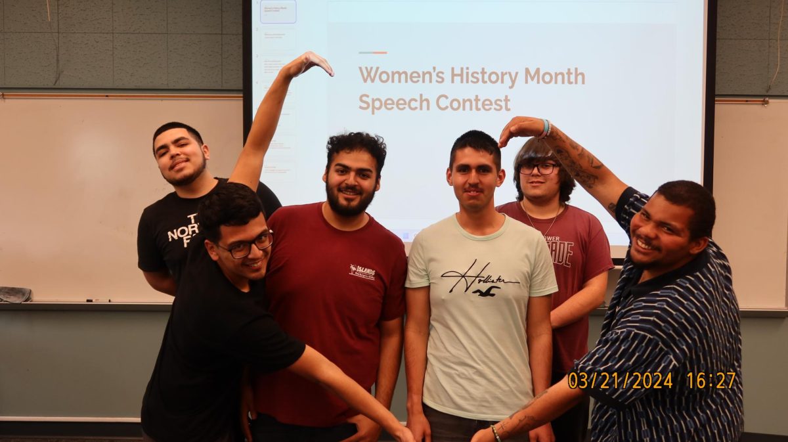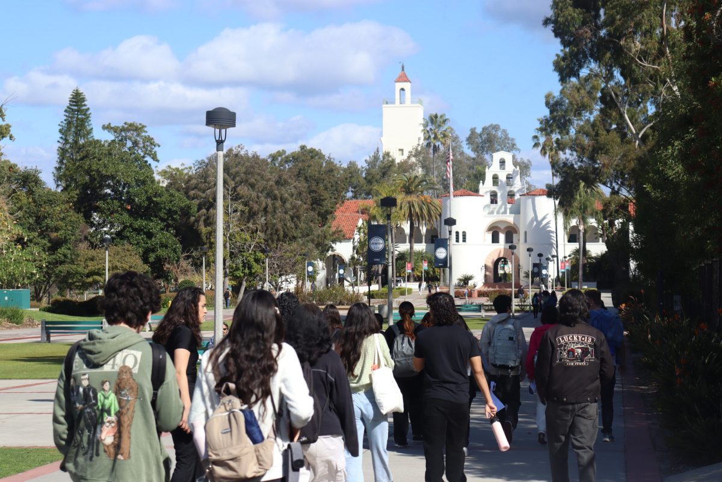The second and final Facilities Master Plan Campus Forum, which informs the public on the update, led to a dialogue about the aesthetic implications of the new plan and took place in the Teleconference Center Oct. 18.
The new plan, funded by a General Obligation Bond paid for by the state, includes campus-wide changes from demolition to construction and renovation over the coming years, and must be adopted by the Board of Trustees Dec. 7 to go into effect.
The forum was an opportunity for Cerritos College faculty, staff and students to ask questions and make suggestions.
One teacher expressed at the forum that he liked the plan a lot, but also was concerned about the gateway building, which will be built in place of the Cerritos Bookstore, Burnight Center and Administration building, and the additional parking spaces to be built in front of it.
“Because it just seems like such a wall of building,” English instructor Roger Ernest said. “And I know that we’re going to have this portal and this view to the inside of the building, but i’m also concerned about the aesthetic, first snapshot of the campus.
“We’ve got this sea of cars right in front of it, and i’m wondering whether … we need all that sea of cars right in front.”
HMC Architects, an award-winning design firm responsible for design in the plan, recommends an increase in parking space to help with vehicular circulation.
Ernest mentioned that the Facilities Master Plan Task Force discussed a possible landmark sculpture to announce those entering the campus that the gateway building is an “important locus of activity.”
“It’s not just another building,” he said.
Communications major Fernando Muñoz thinks parking is a big problem for the campus.
“There are too many students and we don’t have enough spaces to occupy for the commute over to the school,” he said.
“Definitely there is much more need for parking.”
Muñoz noted that the college is restricted to a certain amount of space, and he suggested that the college should look into parking structures or a dedicated transport system.
One school official, however, notes that the new parking is still pretty far down the road, considering that the Burnight Center Theatre will have to be removed first.
“I think it’s good that we’re going to have some more spots,” Debra Moore, faculty senate president, said. “I think they’ve done the calculations, as much as they project, that they should have enough.”
Another change was improving pedestrian walkways on campus, most significantly on Old Falcon Way by building a new path and at the corner of Studebaker road and Alondra boulevard with a path leading toward the new Liberal Arts building.
Moore sometimes travels by foot from parking lot C-10 to lot C-8, which can be an issue for her.
“There’s so many pedestrians … Because that’s a big crossing place for students, so if you’re trying to make a left, it’s hard and slow,” she said.
Moore elaborated, saying that there feelings like a break on Old Falcon Way.
She said, “It seems like we can get a better path and more connection-feeling to that end, where health sciences is and the Community Education building.”

