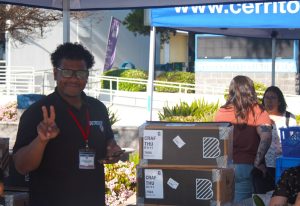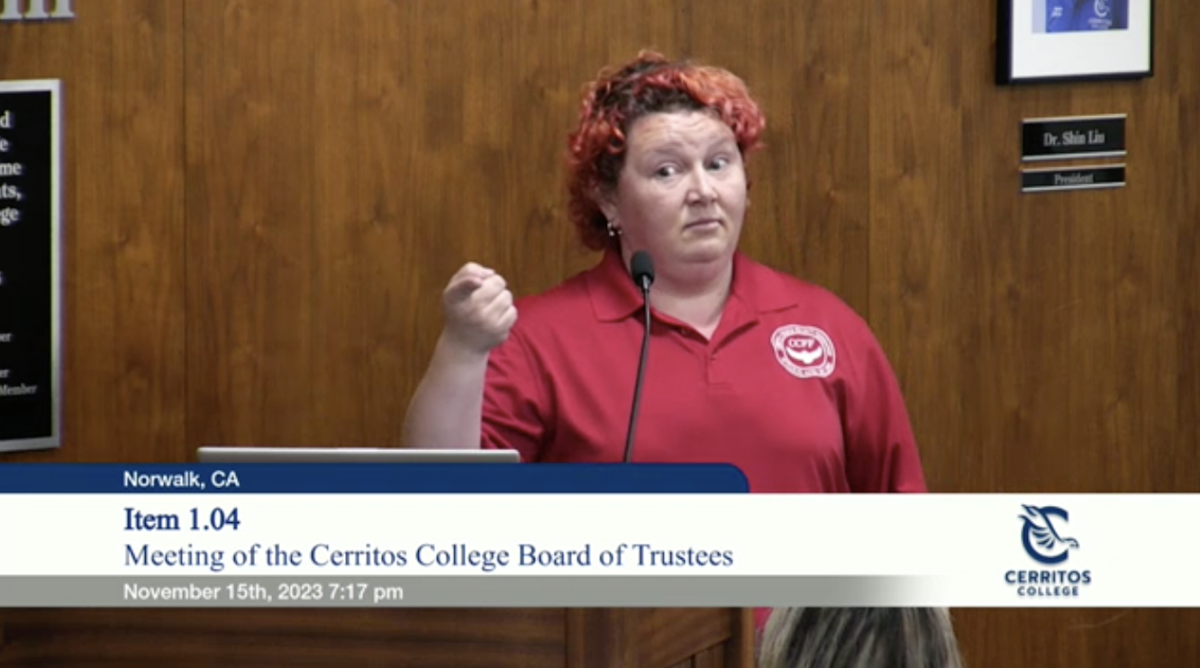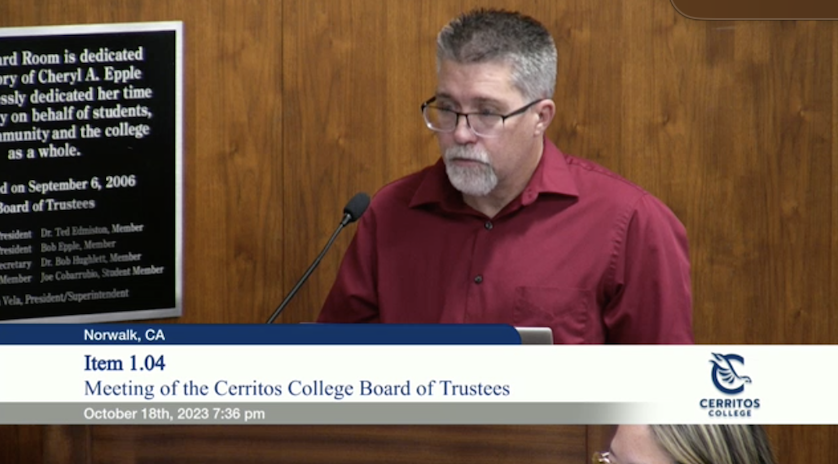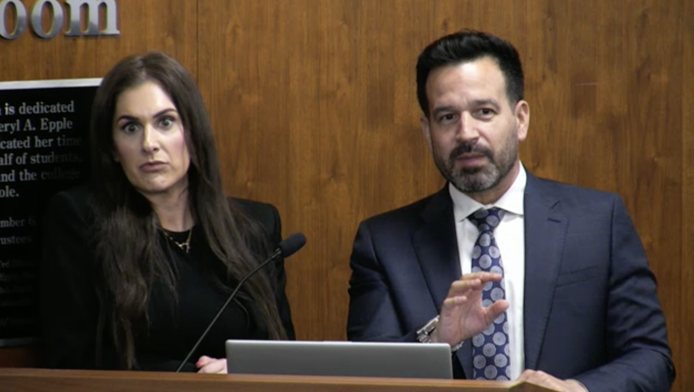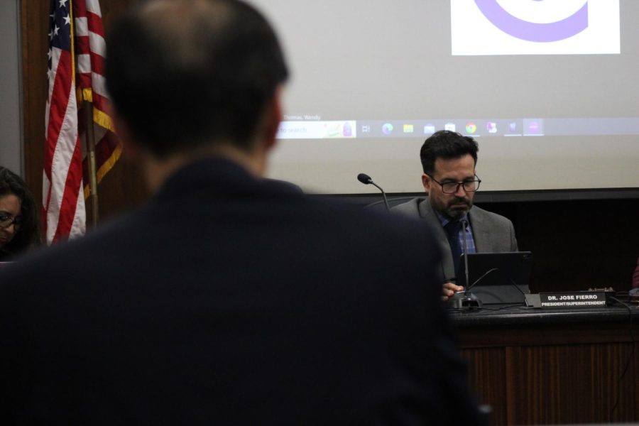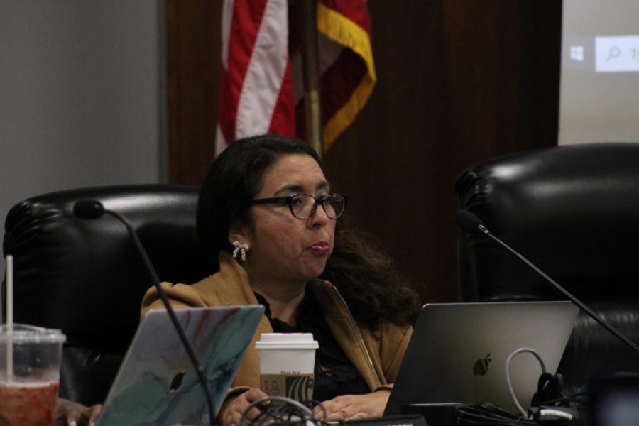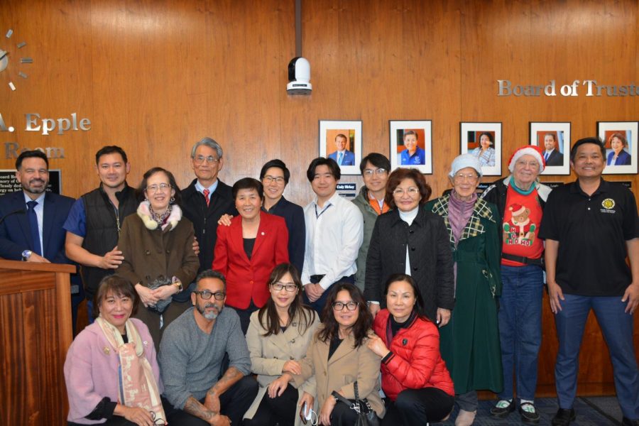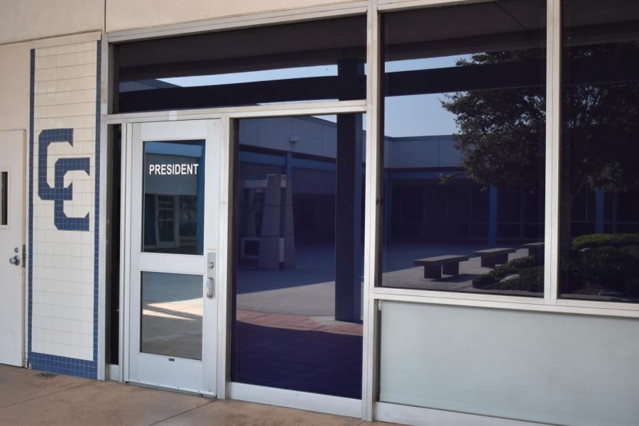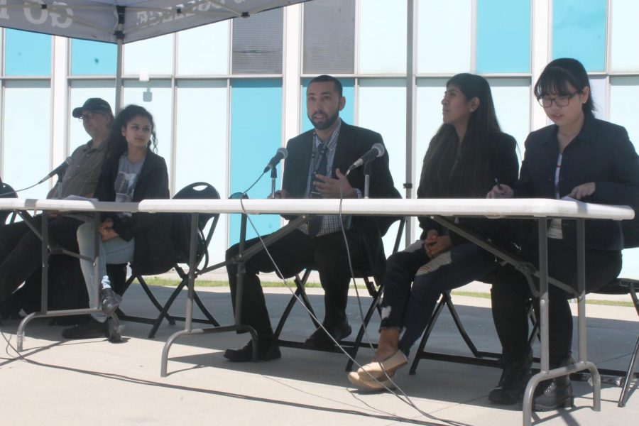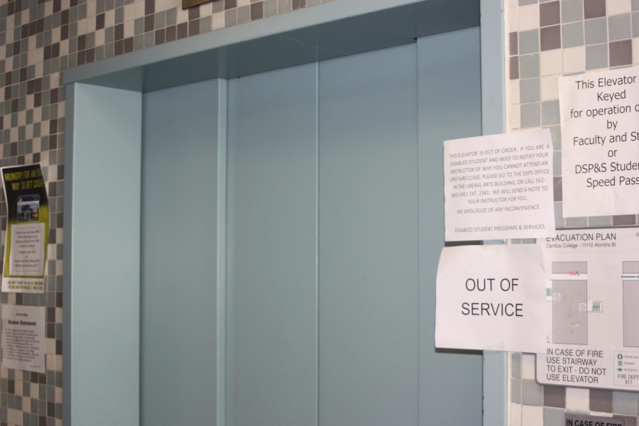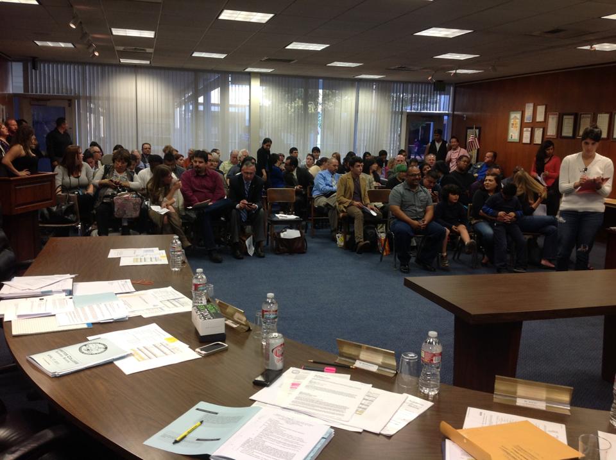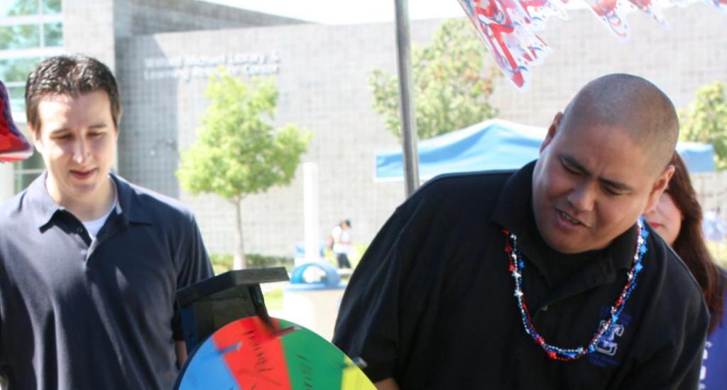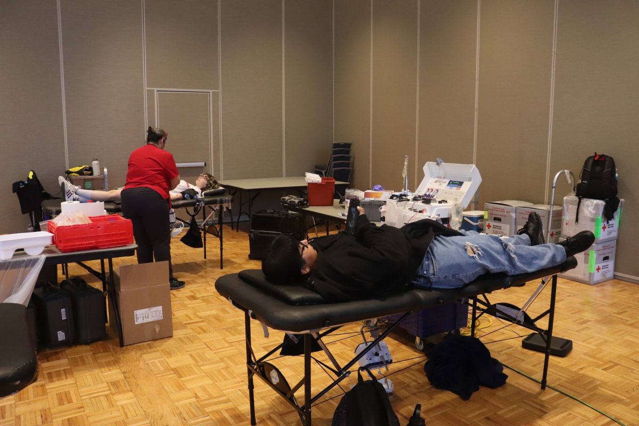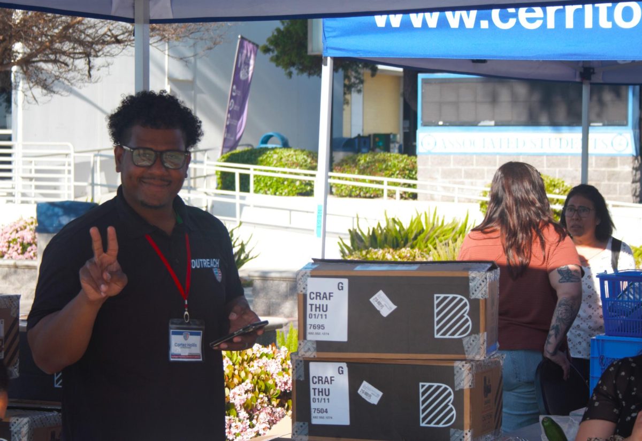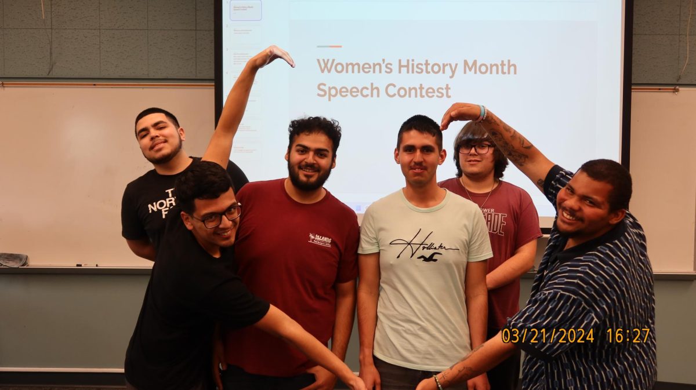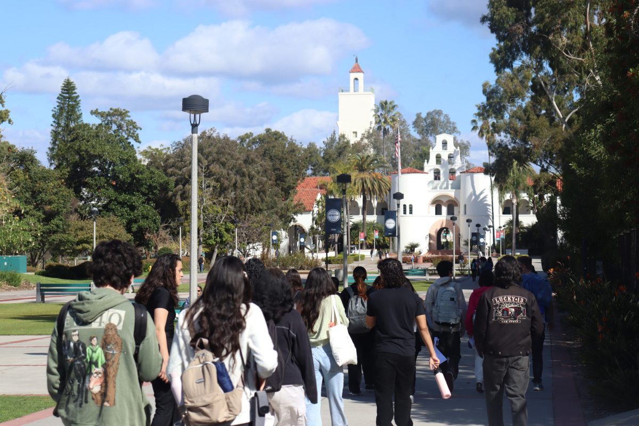The “fragmentary memory” of the current Fine Arts Building, set for demolition in 2016, will live on in the form of a sound sculpture.
“They will be able to take that memory with them,” James MacDevitt, art history instructor and director and curator of the Cerritos College Art Gallery, said, “and provide it a new kind of life in the newly-designed fine arts complex.”
Demolitions, renovation and construction of buildings will take place on campus from 2012 to 2016, according to the Cerritos College Facilities Master Plan, which could be approved as early as November.
The sound sculpture from the Cerritos College Art Gallery Courtyard was designed with the upcoming demolition in mind to be removable from the courtyard.
“As of right now, very few people are even aware of the fact that the sound that they hear emanating from the sculpture is actually a score that was directly taken by translating the panels of the (current) fine arts complex into pitches, into sounds,” MacDevitt said.
“If nothing else, it becomes an object of conversation that will allow an opportunity to reflect on what we’ve had before and what we have now.”
Sept. 21 was the first time the Board of Trustees heard about the new Facilities Master Plan, which is made possible through a General Obligation Bond of $210 million, of which $39 million remains to finish projects.
The Facilities Master Plan Committee, which is made up of administrators, staff, classified employees, faculty and students, worked on the new plan for about a year, according to Cerritos College President Linda Lacy.
The plan was approved by the committee unanimously, then it was presented before the Board of Trustees on Sept. 21, with a public presentation set to follow on an undetermined day in October before facing the Board again in November, when it can be adopted formally.
“I’m very excited about it, I think it’s a great plan. I see us moving forward with some good projects.
“We actually got a building out of this by being smarter,” Lacy said.
She explained that the Computer Information Systems and Mathematics building, which will be built in place of the current technology building, was worked into the plan by planning smarter and utilizing less “swing space.”
Swing space is needed as a result of closing down a building, leading to modifications of existing buildings that suit departments in need of classrooms during construction.
For example, in the first phase of the plan, the Physical Science building and Technology building will each be renovated, allowing business education classes and CIS classes to move into them each, respectively.
This will allow the business education building to be demolished in July 2012. A liberal arts building, featuring new offices for Disabled Student Programs and Services, will then be constructed in its place, expected for completion in October 2013.
The DSPS operations on campus are currently split into two office locations, one at the headquarters at the Santa Barbara building and the other in an office just north of the Food Court and west of the Game Room.
Lucinda Aborn, dean of Disabled Student Programs and Services, said that the new offices will combine the locations into one center and will allow them to be more effective and efficient for students.
“They’ll have a one-stop where they need to go to get everything; get their training, see their counselor, get set up for the next semester, ask questions, where as now they have to go from one office to the other and bounce back and forth.”
She said that the project is long overdue, noting that the disabled student population is ever-increasing, growing between 4 and 8 percent each year.
“We have been needing additional space for a long time now, so it can’t come soon enough,” Aborn said.
Vice President of Business Services and Assistant Superintendent David El Fattal said it’s great that the new Master Plan uses less swing space.
“Because when you have to renovate buildings for swing space, basically what you’re doing is you’re putting money into the buildings to be used … for a short period of time,” El Fattal said, “and in the end those swing space facilities are going to be demolished, after a new building is built.
“The ideal thing is, not to have to have any swing space at all … you can do that when you have no facilities at all, and you’re starting from scratch. But when you’re building buildings within an existing campus, that becomes difficult and problematic.”
He elaborated, saying that there are multiple factors that must be considered throughout the process.
“The new Master Plan utilizes less swing space because there’s less of a need for swing space the way the new buildings have been sequenced to come on board, so it’s an effective way of building our next few buildings. Effective and efficient.”
By 2014, the new Liberal Arts building, which currently has been officially designed, and a new Child Development Center will be built, including the transition of each department’s faculty, staff and students.
The old Liberal Arts building will be renovated for CIS by April 2014.
The Technology building and Facilities and Purchasing Warehouse will be demolished in July 2014.
If all goes as planned, the new Fine Arts building will fill up the parking lot south of the location of the current Child Development center, and the CIS and Math building will take up the Technology building space, both complete by November 2015.
The Facilities Master Plan also proposed larger-scale campus changes for the future, including a “gateway” building.
Lacy described the gateway building as good for students, saying it would be like a front door to a home: welcoming and accessible.
“You can find everything you need to do; you need admissions, you need counseling, you need financial aid and your bookstore. You have all those services right there,” Lacy said. “It’s that gateway, literally, to the college.”
Aborn said that there were two factors relating to the placement of the new DSPS offices, saying it had to do with the proximity of the offices to the administration quad, allowing the students increased accessibility to those services, and secondly that being on the first floor helps students access other classrooms.
“If [students had] to take a test or get their notes or even pick up brailled materials, they’re on their way to class, it makes it convenient for them being close to the classroom activities, that they might have support services from us,” Aborn said.
MacDevitt expressed sadness at the nature of the changes to the campus.
“I’m somewhat saddened to have to lose some of these iconic buildings because they have, for so long, defined the landscape of this location.
“But ever since this campus was constructed, those buildings have stood guard over our educational heritage,” he said.
“And knocking them down and forgetting about them is on a certain level very tragic, and on another level very optimistic and hopeful that what comes in to replace them is better-suited to contemporary educational models and better-suited to the needs of our students.”
The project manager for the bond program at Cerritos College is Tilden-Coil Constructors, who was recently recognized as the 2011 Business of the Year by the Riverside Chamber of Commerce.




