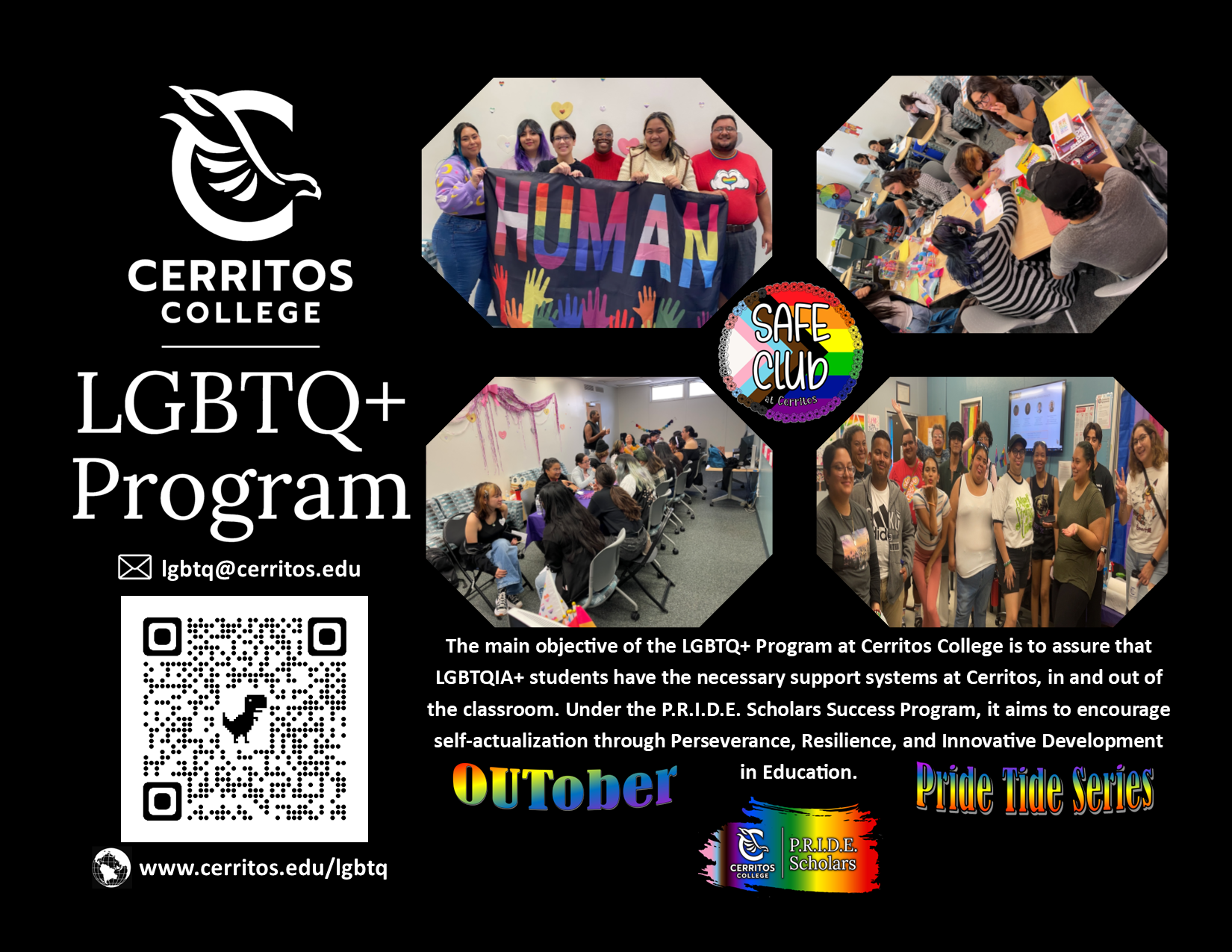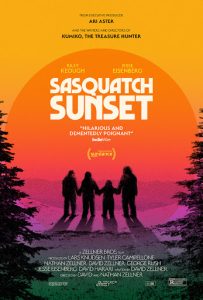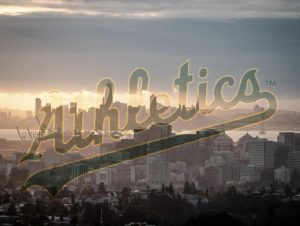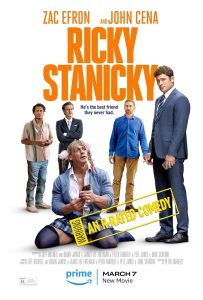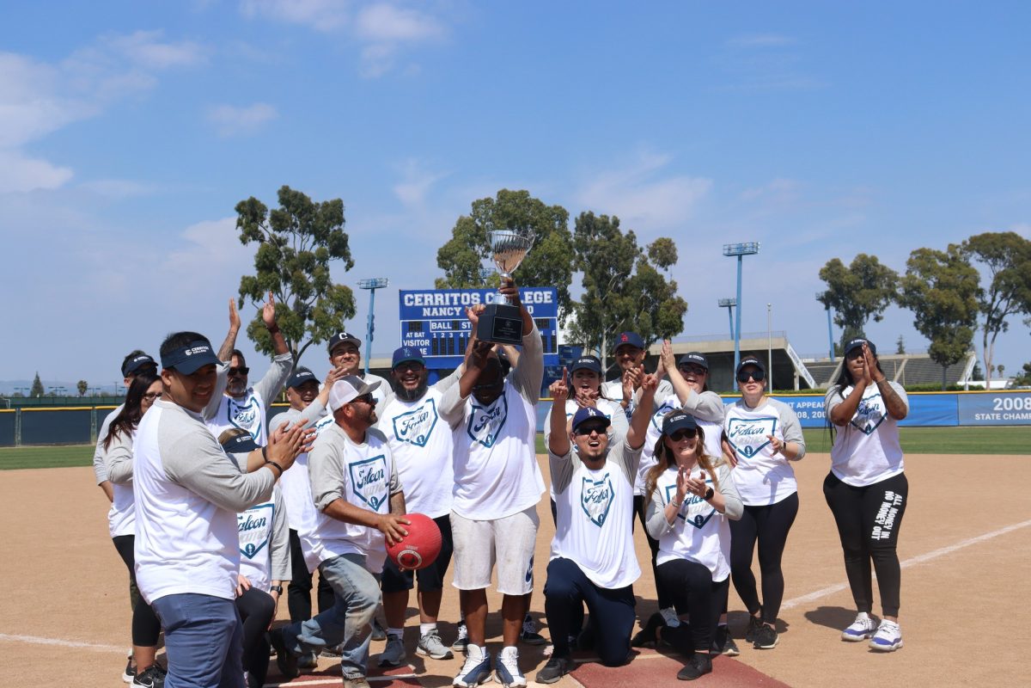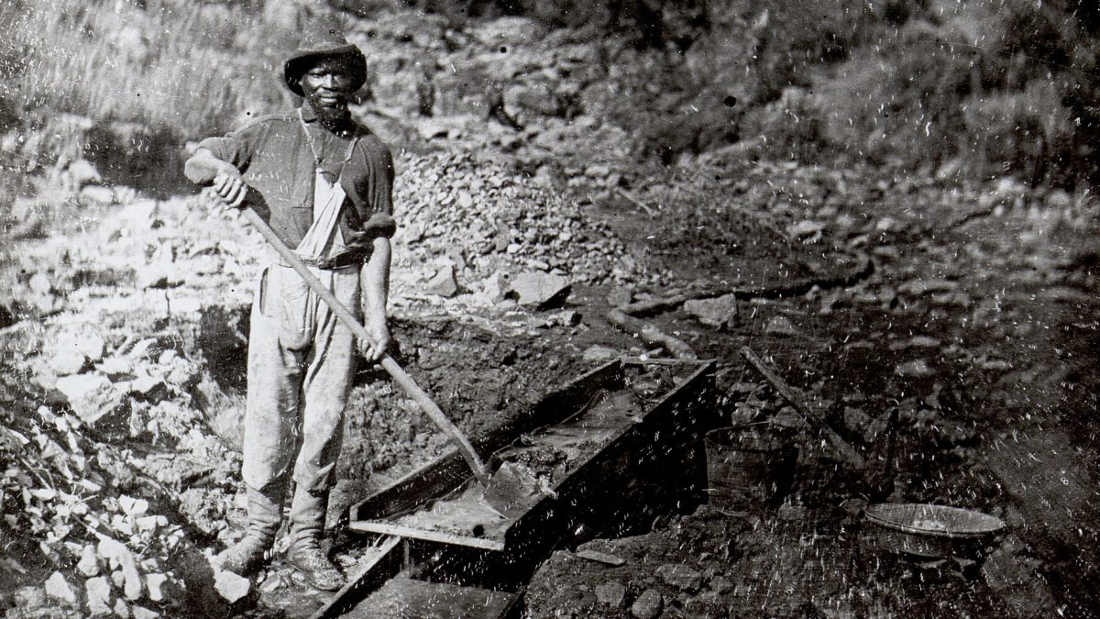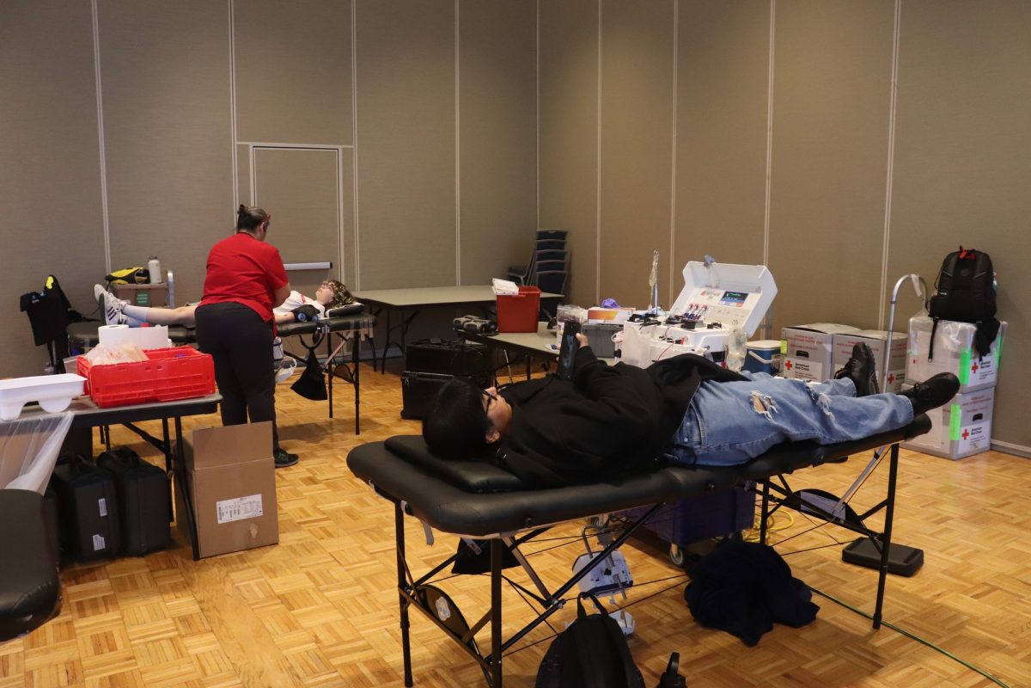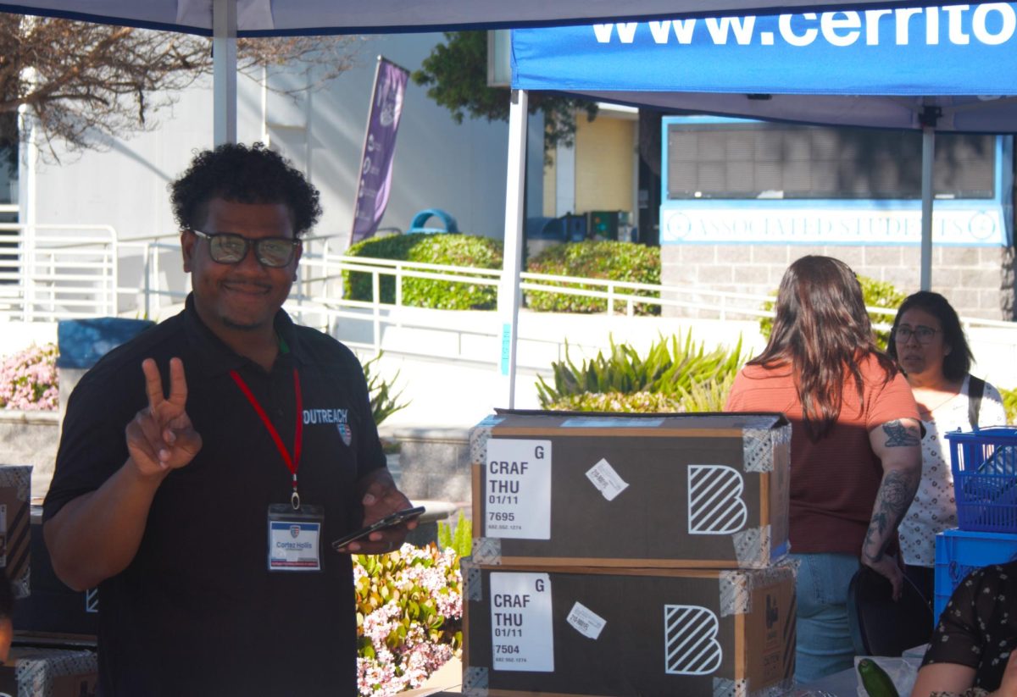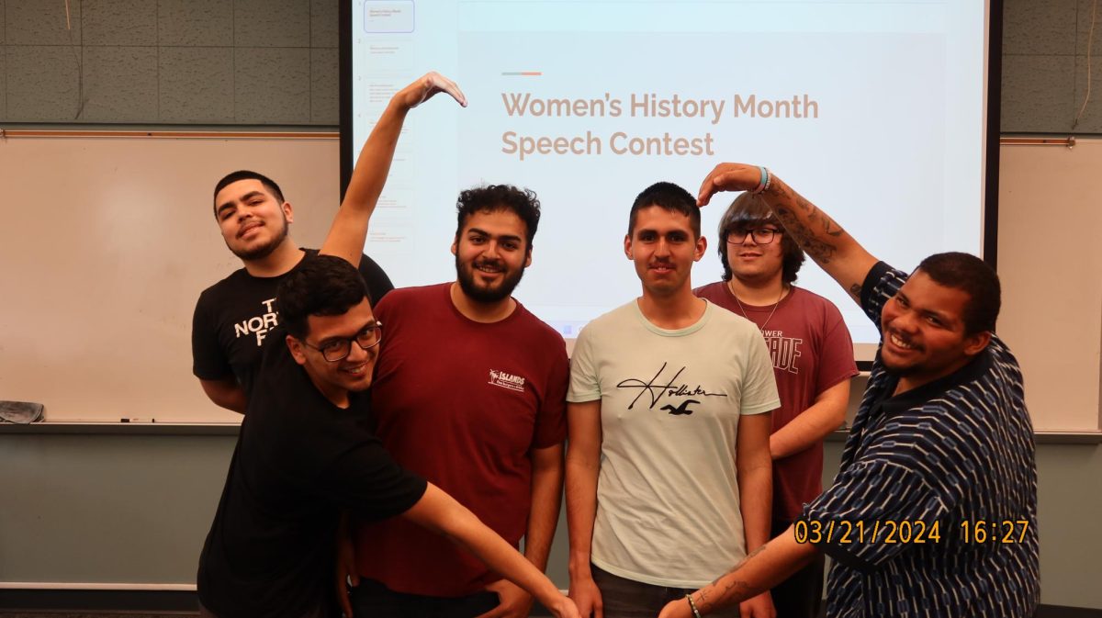Proposed General Obligation Bond Projects
COP2002 C.O.P. Debt RetirementRefinance 1997 Certificates of Participation
Students ServicesInternational Students Center ExpansionOne-StopMore entrancesIncrease spaceAdd second floor or extend southeast portion of Administrative BuildingIncrease space for Counseling Division and Student ServicesAccommodations for adjunct counselors with private space to met with studentsClassrooms wired for computers and PowerPointStorage roomRest roomWelcome Center for studentsExpand transfer centerPlan for wheel chair accessibility and wide aislesIn EOP area, add classroom space, conference room, wheel chair accessibility and workroom.In International Students area add workstations for classified staff, increase space for resource library, classrooms for Intensive English classes.DROP OFFSAlondra Drop OffBus Drop OffStadium Drop Off
CAMPUS WIDE PROJECTSAsbestos EliminationCampus-wide painting and upgrading of outside of the buildingsChain link fencing around Campus (Replacement)Electrical access to interior doors (Especially labs)Electric Cards Access (Exterior Doors)Elevators (Replace)Energy Conservation projectsReplace all thermostats with seniorsPut solar cells on buildings for generating electricityFire sprinkler upgrades in buildingsParking Lots RenovationRestrooms Renovation/UpgradeSafety Phones on CampusSculpture/Art for CampusSidewalk renovationNew Telephone switch
SPECIFIC PROJECTSAdministrative Support Facilities (New/Remodel)Community High Tech Conference CenterDormitoriesEquipment and furniture for remodeled buildingsFast Food Facility (South Side of Campus)Grounds Equipment Storage GarageGrounds Equipment UpgradeKiosks (For dissemination of information)Loop Road/Falcon WalkParking StructurePublic marquee boards (Similar to Golden West College)Recycling CenterRemodel Communications CenterShuttle Service from back parking lot (improve)Student Success Center/Building (Tutoring, Learning Assistance Program, Academies, Basic Skills)Teacher TRAC Center – Office space, classroom, fieldwork/service learning areas
CLASSROOM BUILDINGSClassroom Buildings (New)Classroom Upgrade
BY DIVISIONBUSINESSBusiness Education/Technology Complex – Key cards access. “smart classrooms”. conference room, lecture hall, facility for court reporting
COMMUNITY, INDUSTRY AND TECHNOLOGY EDUCATIONAdult Education Wing Expansion (Part of Community Education Building)Economic Development Center/College Outreach Center/classrooms in Bellflower redevelopment area
FINE ARTSArts & Crafts Building RenovationArt GalleryJournalism RemodelPhotography Renovation – Additional Classrooms, Labs, Darkroom, and Digital Photo LabRadio, TV and Film RenovationRedesign whole building so one can find their was aroundAC 43 RenovationBurnight Center Theatre and Building RenovationMusic Renovation – computer-generated music labs, music library, practice space, classrooms, performance space, soundproof music practice rooms, Recital Hall for Music, rehearsal space Theater seating, lighting, mechanical and sound system, rehearsal spaceDimming and control system for lighting in both theatersRefurbish rigging system in big theatreReplace sound system in theatreStorage facility behind BurnightSkylights in Scene shop for better lightingReplace all aging pianosNew wall on south side of music wing of Burnight Center (Present wall not insulated)A new Media Arts Center for Film and TelevisionNew Performing Arts Complex
HUMANITIES/SOCIAL SCIENCESRemodel Humanities/Social Science Building breezeway- 8 faculty offices, Division office, division conference room, computer lab for Humanities/Social Science BuildingHumanities/Social Science Building Renovation – Ventilation, lighting, soundproofing, “smart classrooms” Computer Service Program Complex/Information Technology Building (see Humanities/SS Bldg. breezeway renova
HEALTH OCCUPATIONSChild Development Center in C-11 parking lotCulinary Arts ClassroomDental Hygiene ClinicHealth Science Quad Development
PHYSICAL EDUCATION/ATHLETICSNew Health and Wellness CenterNew Golf Instruction areaField HouseCeiling and LightClassroom & Offices Additions/RenovationsGymnasium RenovationPool RenovationTennis Court RenovationTrack and Field renovationBasketball Field/Bleachers RenovationFootball Stadium Artificial TurfStadium Concrete East and South WallStadium Press Box RenovationStadium Sound SystemStadium Timing SystemStadium Track Replacement (ADA requirements)Softball Field ImprovementsLong Field Renovation
LIBERAL ARTSLiberal Arts Building – Multimedia Equipment, White Boards, Internet Access, Computer upgrades/additions, classrooms
LEARNING RESOURCE CENTERReplace CarpetClassroom ChangesRemodel Exterior Access
SCIENCE, ENGINEERING AND MATHEMATICSComputer Service Program Complex/ Information Technology BuildingPhase 2 Science, engineering & Math Complex, PlanetariumScience Building Phase 1 and 2, Equipment, FurnitureMore hoods in chemistry areaSlate covering for outside of Phase 1 building
TECHNOLOGYAutomotive offices remodelAutomotive Technology Building – instructional center, service advisor facility, cover/ replace dyno testing unitAutomotive Department Storage Electronics Building – remodel labs, woodworking projects storage, woodworking classroom additionCosmetology ceiling remodel, paint, new lighting, and audio-visual equipment, new stationMetals Building – electrical remodel, fire sprinklers, resurface storage, outdoor lab space, plumbing, roof repair, restroomsProjects Storage Area (For Students Woodworking Projects)Technology Building Upgrade
DISABLED STUDENTSDisable Student AccessImplement Findings of ADA studyConsolidation of DSPS services (Alice Collins Resource Center, Instructional Support Center, and Speech, Language and Hearing Center) along with space for adaptive PE and assistive technology staff into one location.
TECHNOLOGYComputer Labs (More and Upgrade All)Enterprise Software SolutionInstructional WEB Servers (In view or new law)Online Instruction platformSMART Classrooms (multimedia) everywhereWEB content management systemWireless on campus
FACULTYFaculty Offices (Faculty Office Building)Faculty Retreat HouseMemorial Garden (Quad Like Area) (Past faculty members)

